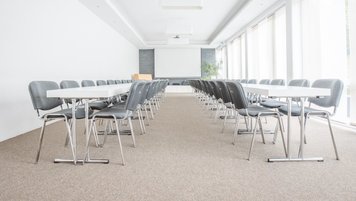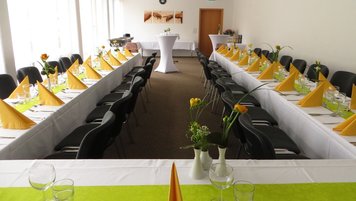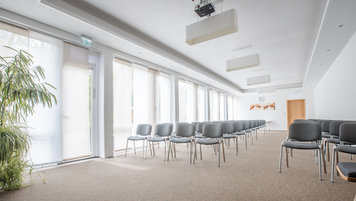Haus Saron
Christliches Tagungs- und Gästezentrum
72218 Wildberg
- Telephone 0 70 54 / 92 77 0
- Fax 0 70 54 / 92 77-20
- info@haus-saron.de
Are you looking for a location where you can hold a meeting or seminar? Then you have come to the right place. In addition to our own seminar programs, we are happy to provide you with our conference rooms. We have rooms of various sizes for groups of 6 to 160 people. Seminar technology is available in all meeting rooms.



For group discussions or individual coaching, our spacious outdoor area offers a wonderful ambience with numerous seating areas, surrounded by lots of nature.
The fresh air and nature around invites you for a little break in-between the meetings. A short walk through the forest or along the Nagold river is just as possible as relaxing in a deck chair.
We spoil our guests three times a day with delicacies from our rich buffet. We are happy to provide catering and drinks also for your break times. A coffee or a piece of cake in the afternoon? Of course, also that is possible. Or perhaps you would like to start the day with a pretzel breakfast?
Overnight stays are possible in single, double and multi-bed rooms and for the smaller budget there is the possibility to book rooms with shower and toilet on the corridor.
For your arrival, the train station of Wildberg is only 3 minutes away on foot and if you want to come by car, there are enough parking spaces available free of charge. Even coaches can park with us.
Talk to us about your individual wishes and we will surely find a good solution together. We make many things possible!
We look forward to welcoming you with us.